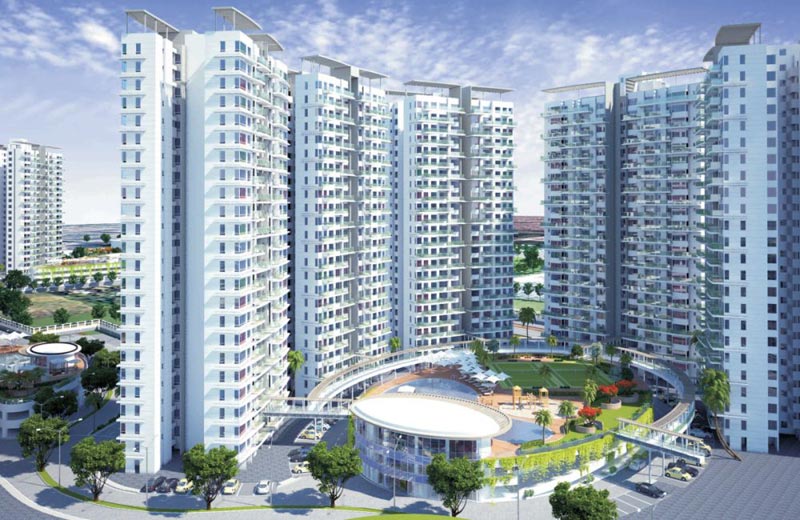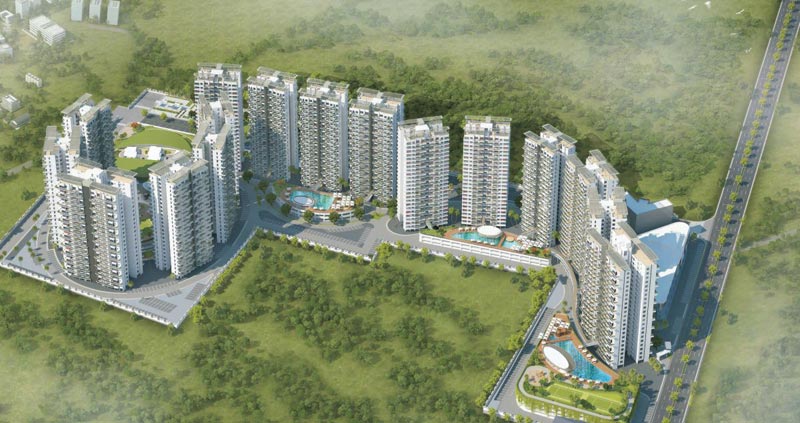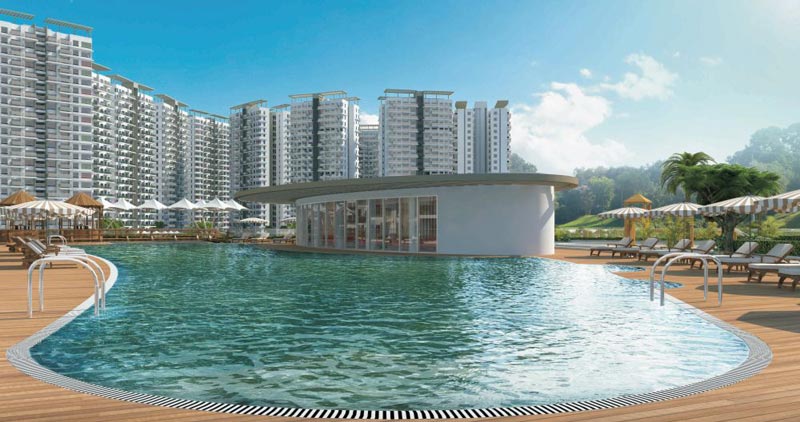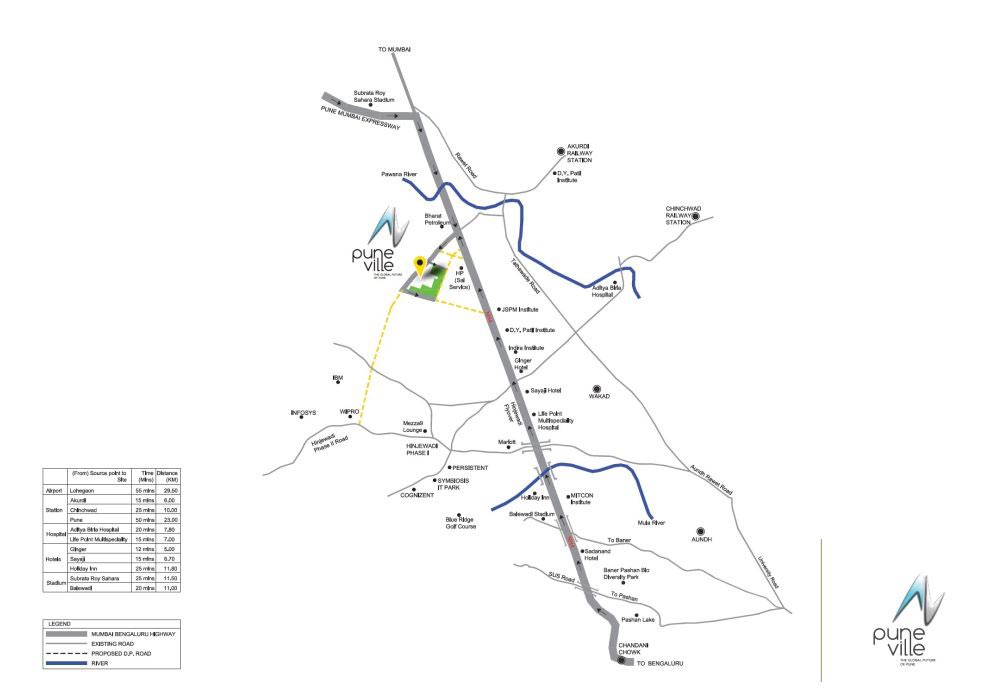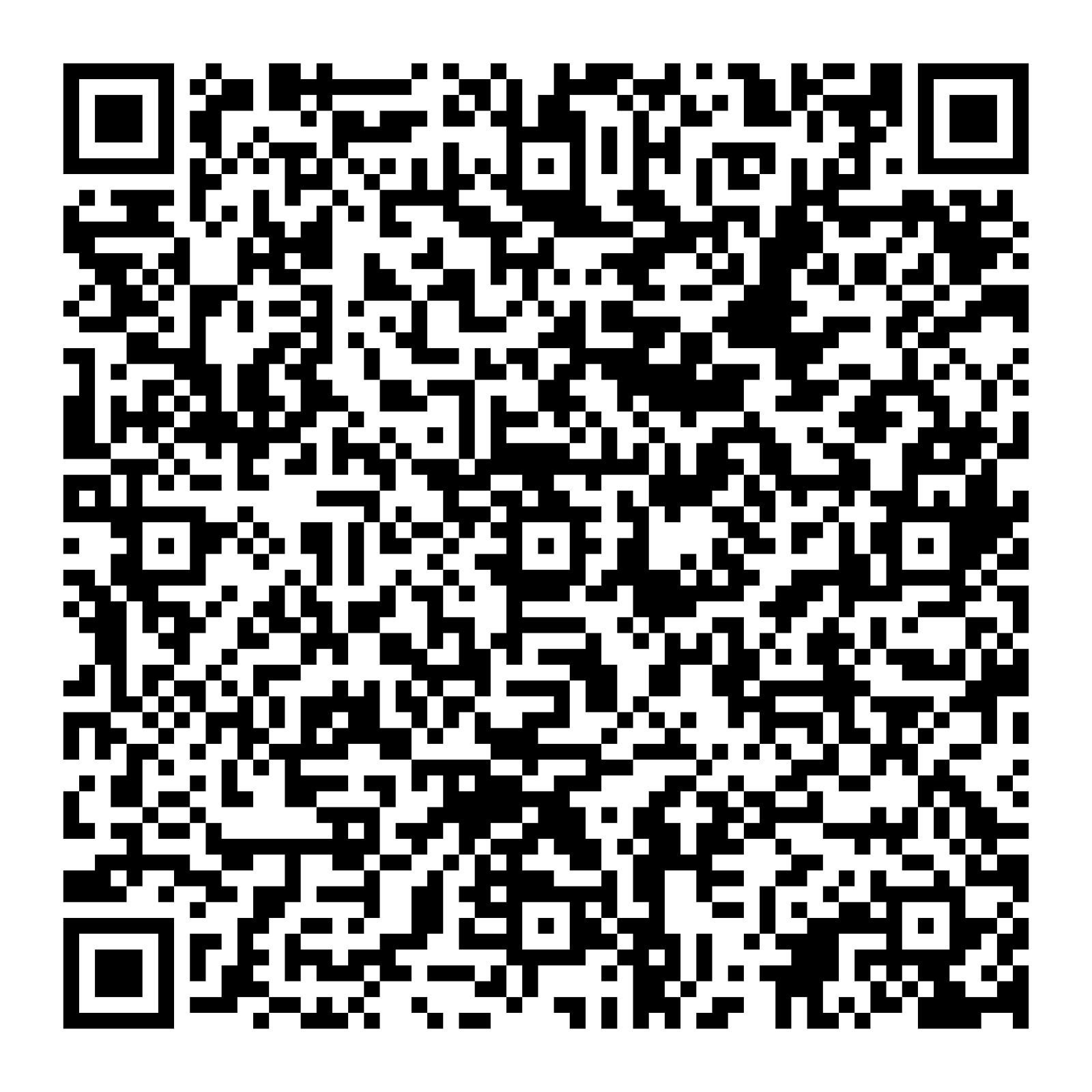2/3/4 BHK Apartments
Project Type
Flats & ApartmentsArea Range
630 - 1172 Sq.ft.Location
Punawale, Pune, MaharashtraPrice
58.58 Lac - 1.08 Cr.Possession Status
Dec 2029Unit
2,3 BHK

It's rare indeed that a city is defined by a residential landmark. Puneville proves to be that rarity. And not by accident. Puneville has been engineered to usher in a new standard of luxury into Pune. Puneville is an amalgamation of two iconic entities in realty creation - Pharande Spaces and Aedas, the world's second largest firm of architects.
Think innovation, think state-of-every-art, think professional collaboration and partnerships, think craftsmanship of a level Pune has yet to experience.
Conceived by Aedas, the award-winning architectural firm which is ranked second globally, Puneville will be based on this firm's extensive study of the location's environmental and geographical profile.
It will effortlessly blend architecture, interior design and landscaping into a truly awe-inspiring masterpiece.
Specifications
Earthquake resistance RCC structure Confirming to IS 1893 - 1984 & IS 456 2000 with Pune city in zone 3
Doors
- Veneer finish polished Flush Door shutter for main door, Bed room and toilet doors.
- Decorative Fittings for Doors.
Windows
- Powder coated Aluminium Sliding Windows with Mosquito net.
- M.S. Grills from inside for Living Rooms, Bedrooms & Kitchen.
- Powder coated Aluminium Windows with Exhaust Fan provision for Bath, Toilets & Kitchen.
- Marble Window Sills.
Railing
- Terrace railing-Toughen glass with ss round pipe for terrace railing.
Kitchen
- Artificial Marble for Kitchen platform with stainless steel sink & outlets for Geyser / Water Purifier for 3/4 BHK flats and Black granite for 2 BHK Flats and Black granite for 2 BHK Flats.
- Coloured glazed Digital tile dado above Kitchen platform.
Toilets
- Concealed plumbing with chromium plated fittings of exclusive quality.
- Hot & Cold Mixing units in Toilets.
- Coloured glazed tile dado in Toilets upto Door top level.
- Glass partition between shower area and dry area.
Fire Fighting
- Sprinklers of fire fighting in Hall, Dining, Kitchen and Bedrooms.
- Earthquake resistance RCC structure Confirming to IS 1893 - 1984 & IS 456 2000 with Pune city in zone 3
Electrification & Cabling
- Sprinklers of fire fighting in Hall, Dining, Kitchen and Bedrooms.
- Electrification & Cabling
- Concealed copper wiring and anchor panasonic woods series switches in entire flat.
- Telephone & T.V. Points in Living room & provision for master bedroom.
- Generator Backup for Lifts, Staircase & Parking.
- Provision for Inverter for each flat.
- AC Point provision in Hall, Bedroom.
- Providing video door phone.
- Centralize dish for entertainment.
Painting
- Plastic emulsion paints to walls & ceilings internally & Apex / tex paint externally.
- Water Supply
- Water supply through Over Head Water Tank.
Lifts
- Two Lifts with Auto floor rescue device.
- Well designed entrance lobbies.
Amenities / Features
Features
- Puneville is a top-of-the-line residential project consisting of 16 towers, each with 23 storeys of uniquely crafted living spaces. Every 2, 3 and 4 BHK apartment will be provided with the highest-quality fittings, fixtures and marble flooring, sourced from leading manufactures in Europe and India. The outdoors complement the indoors.
- On completion, there will be an international school, a state-of-the-art hospital as well as high-end commercial office spaces. Puneville will incorporate every conceivable luxury feature, including separate Olympic-sized, lagoon-shaped swimming pools for every cluster of buildings, landscaped gardens, tennis courts, and jogging tracks.
- A unique walkway circumnavigates the residential towers at the second level, which will bring families closer. Bridges also lead from this walkway to the central green area above the club and the central children's play zones to ensure the safety of your loved ones from any vehicular traffic in Puneville.
Amenities
- Club House with Childrens play area, Community Hall, Gymnasium, Tennis court etc.
- Well designed swimming pool, Jogging track.
- Provision of Walkway at a height of 22 feet, connecting all residential tower to the Central common amenities.
- Society office, Meditation Area.
- Well Designed Main Entrance Gate with security cabin.
- Well designed landscaping.
- Servant/Common Toilet Facility.
- Separate podium area for car parking.
- Garbage chute facility.
- Rain water Harvesting.
-
Club House
-
Cafeteria
-
CCTV Camera
-
Fire Fighting Equipment
-
Intercom
-
Indoor Games
-
Jogging Track
-
Kids Play Area
-
Landspace Garden
-
Lift
-
Maintenance Staff
-
Meditation Area
-
Multi-Purpose Hall
-
Power Back Up
-
Play Area
-
Security
-
Visitor Parking
-
Vastu Complaiant
-
Water Storage
-
Waste Disposal
-
Tennis Court
-
Sweage Treatment
-
Street Lighting
Puneville Floor Plans
| Type | Carpet Area | Price |
|---|---|---|
| Type 2 BHK Flats / Apartments | Carpet Area 630 Sq.ft. | Price 58.58 Lac |
| Type 2 BHK Flats / Apartments | Carpet Area 709 Sq.ft. | Price 65.89 Lac |
| Type 2 BHK Flats / Apartments | Carpet Area 712 Sq.ft. | Price 66.17 Lac |
| Type 2 BHK Flats / Apartments | Carpet Area 728 Sq.ft. | Price 67.65 Lac |
| Type 2 BHK Flats / Apartments | Carpet Area 730 Sq.ft. | Price 67.83 Lac |
| Type 2 BHK Flats / Apartments | Carpet Area 754 Sq.ft. | Price 70.05 Lac |
| Type 2 BHK Flats / Apartments | Carpet Area 807 Sq.ft. | Price 74.96 Lac |
| Type 2 BHK Flats / Apartments | Carpet Area 809 Sq.ft. | Price 75 Lac |
| Type 3 BHK Flats / Apartments | Carpet Area 933 Sq.ft. | Price 86.60 Lac |
| Type 3 BHK Flats / Apartments | Carpet Area 943 Sq.ft. | Price 87.52 Lac |
| Type 3 BHK Flats / Apartments | Carpet Area 1162 Sq.ft. | Price 1.07 Cr. |
| Type 3 BHK Flats / Apartments | Carpet Area 1172 Sq.ft. | Price 1.08 Cr. |
